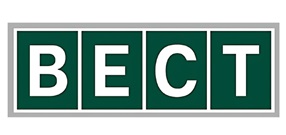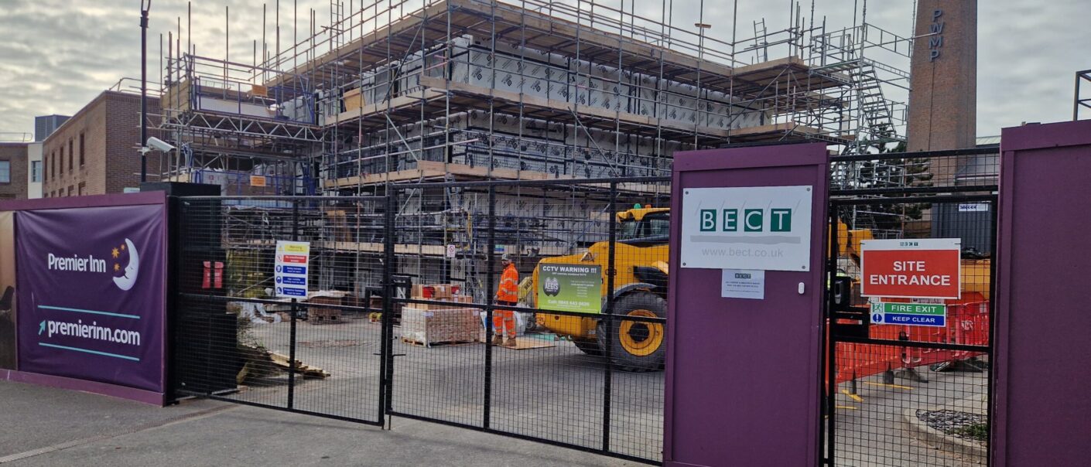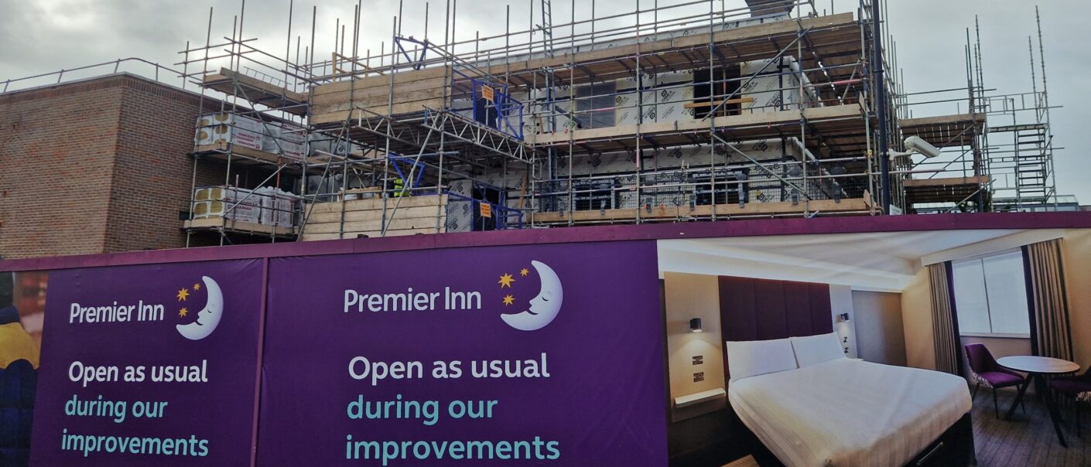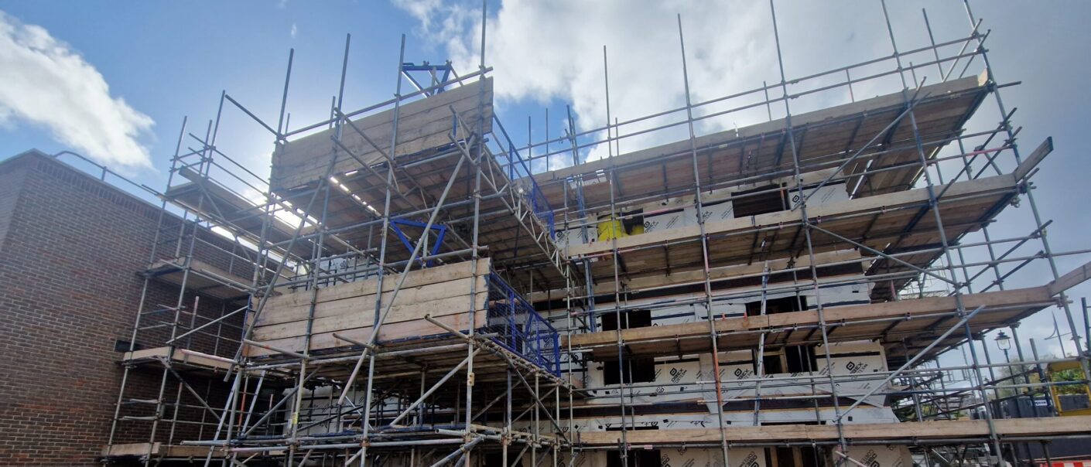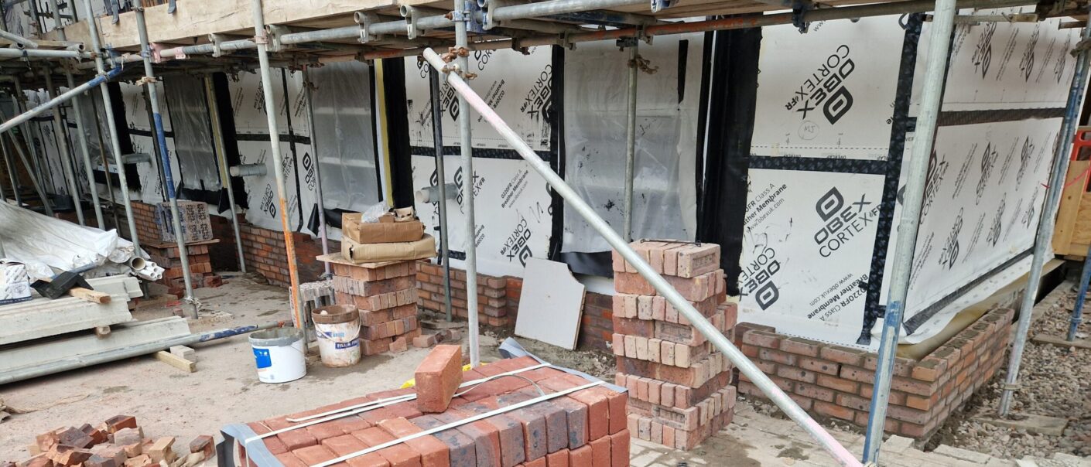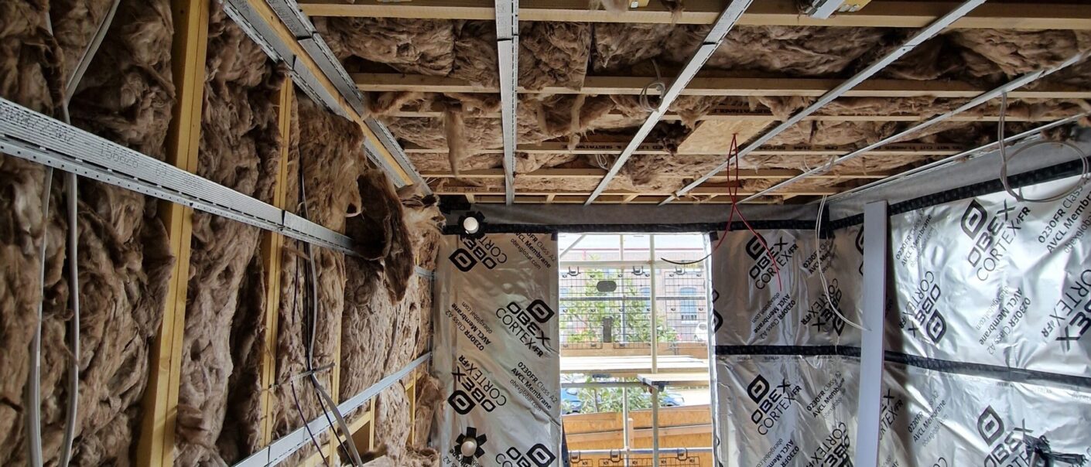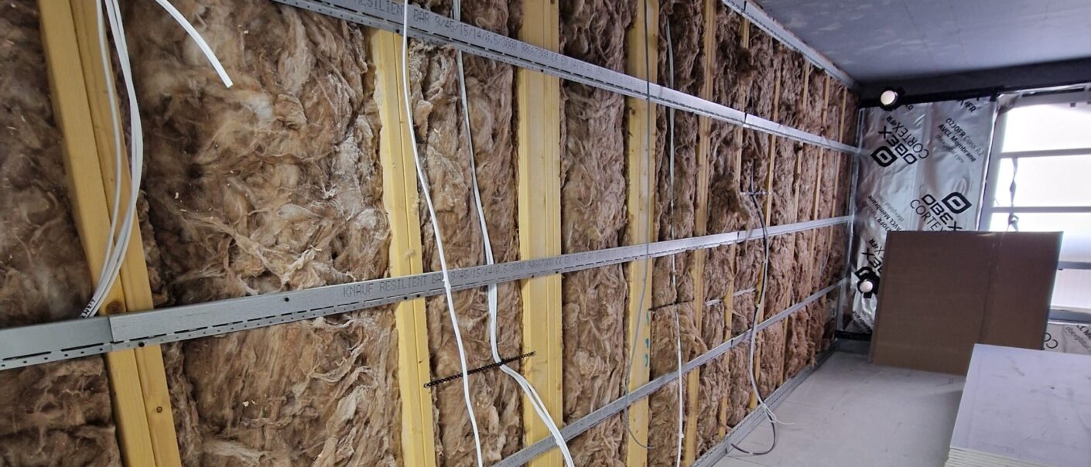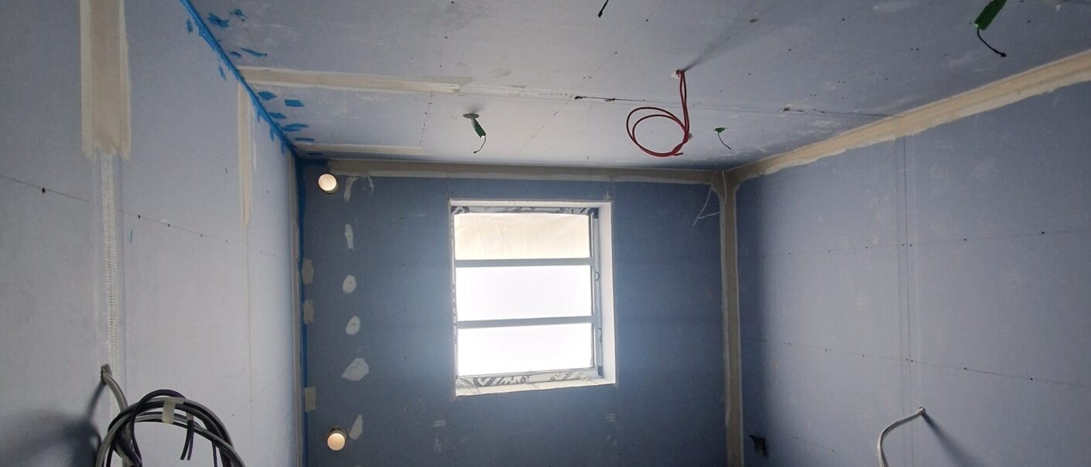The project involves the development of a three-story extension to the existing hotel, adding 21 new beds and a new air conditioning system. As part of this expansion, two current bedrooms will be repurposed into an additional UA Bedroom and a Staff Team Room. The construction will feature a timber frame extension designed to align with the height of the existing hotel and will include, but is not limited to, the following key activities:
– Laying down the foundations
– Erecting the timber frame and superstructure
– Creating a link between the extension and the existing hotel
– Building internal partitions
– Installing, testing, and commissioning mechanical and electrical systems
– Carrying out complete decoration throughout the premises
– Adding internal and external signage
– Constructing a new A/C compound
– Reconfiguring the car park
– Implementing hard and soft landscaping
This comprehensive approach aims to enhance the overall functionality and appeal of the hotel.
